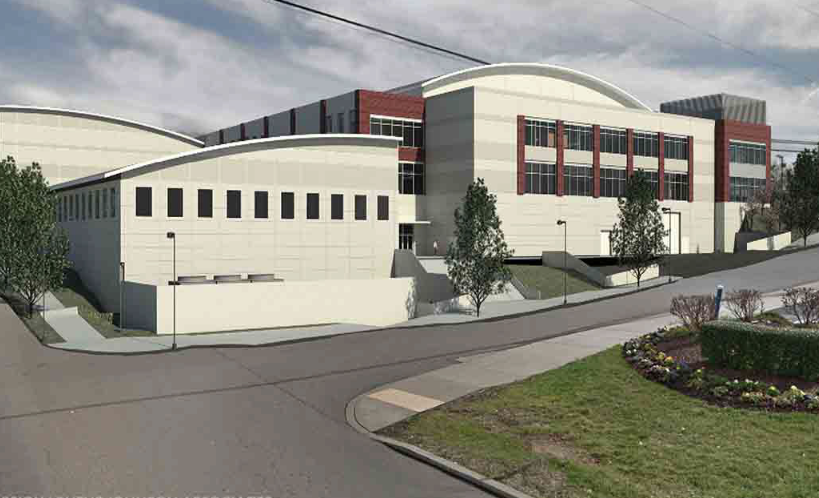
Our company provided comprehensive structural steel detailing services for the approximately 254,000 SF MPEC, ensuring the seamless integration of steel structures essential for the construction of this highly flexible public assembly space. This included detailed planning for the 5,500-seat arena, designed to host NCAA Division 1 men’s and women’s basketball, ice hockey events, concerts, and shows, as well as the secondary sheet of ice and associated facilities such as practice spaces, locker rooms, and office spaces.