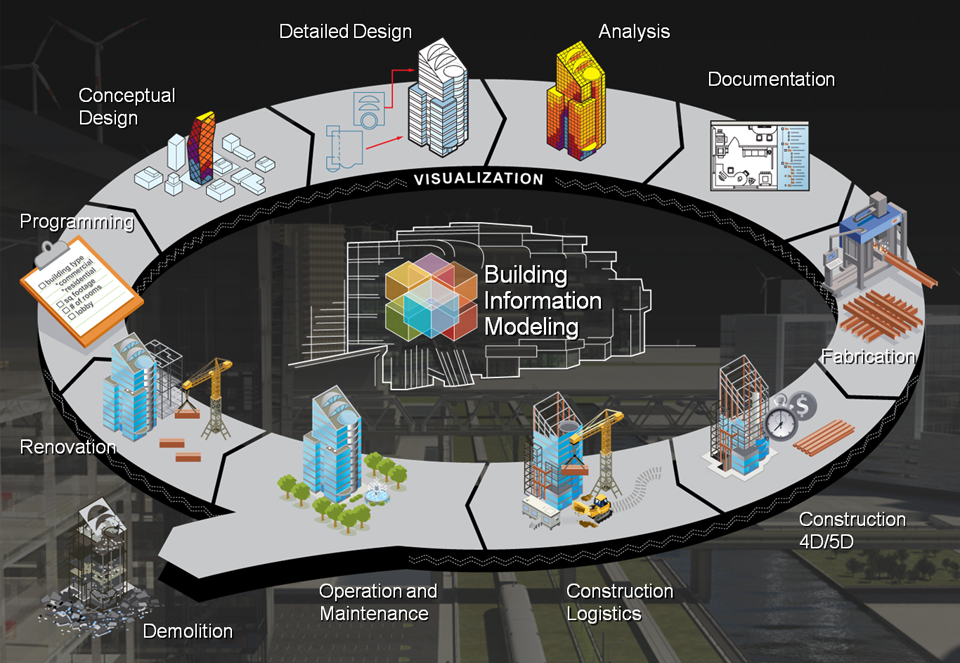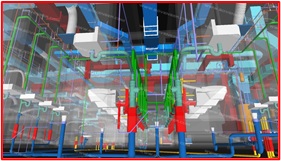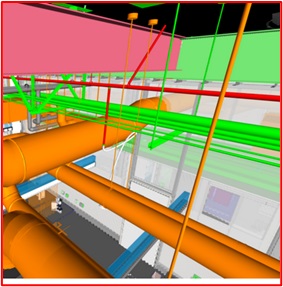Building Information Modelling
Building Information Modelling
Partner with the best Building Information Modelling experts. Rise high together. Succeed faster.
Looking for a one-stop-solution for your architectural project?
Om Steel Solutions has everything you’re looking for. With us, you not only get 20+ years of international experience but also the most dedicated and committed team of experts on the same mission as you.
We offer value added Building Information Modeling services across the Architecture, Engineering and Construction industry.
Tired of dealing with inefficient and building information modellers who promise quality but deliver the opposite?
Our architectural BIM Services include Building Information Models from sketches, CAD Drawings and building information to documentation in BIM, analysis, clash detection and content creation.
Our mission is to create a shared information resource that guarantees peace of mind for you and easy project management and completion for us.
Collaboration is the key to success and we truly understand that. Right from the design process (from schematic design to design development and construction documentation) to the completion of BIM, we keep you updated on every step along the way.

Our Software Proficiency
Our modelers are highly conversant in
- AutoCAD
- Revit
- BIM 360
- 3DS Max
- Navisworks
Our BIM models are carefully tailored and contain data and fabrication level details as required by the client. Depending on the required BIM output we can develop
| LOD 100 BIM Models | For preliminary presentation |
| LOD 200 BIM Models | For Coordination or preliminary presentation |
| LOD 300 BIM Models | For Coordination, presentation & BOQ/BOM preparation |
| LOD 400 BIM Models | For Coordination, Fabrication, Scheduling & developing shop drawings |
| LOD 500 BIM Models | For As-Built models |
The Architectural BIM
The team of engineers are highly conversant in using the state of the art software packages Autodesk Revit & Navisworks and highly capable of adapting to the international standards and codes.
Over the past 12 years, we have completed a wide range of Architectural BIM modeling projects of varying complexities for our global clientele of general contractors & contractors. Our services are focused on delivering BIM models as per the unique requirement of our clients. It is for this reason our team of engineers work as an extension of the clients’ team to ensure that even the minute client requirements are met with utmost perfection.
The Architectural BIM services we offer includes
- Developing BIM models from sketches
- BIM Documentation
- BIM Coordination & Clash Detection
- BIM Content Creation
- Scan to BIM Conversion
- BIM models for Construction scheduling (4D), Cost Scheduling (5D), Energy Analysis (6D) & Facility Management (7D)
- Revit Family Creation
We work alongside our clients starting from the schematic design process to design development and construction documentation.


Structural BIM Modelling
Structural, Steel, Precast and Rebar BIM modeling & Detailing requirements.
Over the past decade, we have completed structural BIM modeling projects of varying complexities for projects ranging from residential to commercial & industrial structures. Hire our team for seamlessly converting your schematic designs and drawings into BIM models with parametric families.
Our structural BIM modeling services include
- Scan to BIM conversion
- BIM models for Construction scheduling (4D), Cost Scheduling (5D), Energy Analysis (6D) & Facility Management (7D)
- Precast modeling & Detailing
- Rebar modeling & Detailing
The team of BIM engineers working in the structural domain at Om Steel is trained extensively on Tekla Structures, Autodesk Revit & Advance steel making them capable of handling projects irrespective of its complexity or size.



