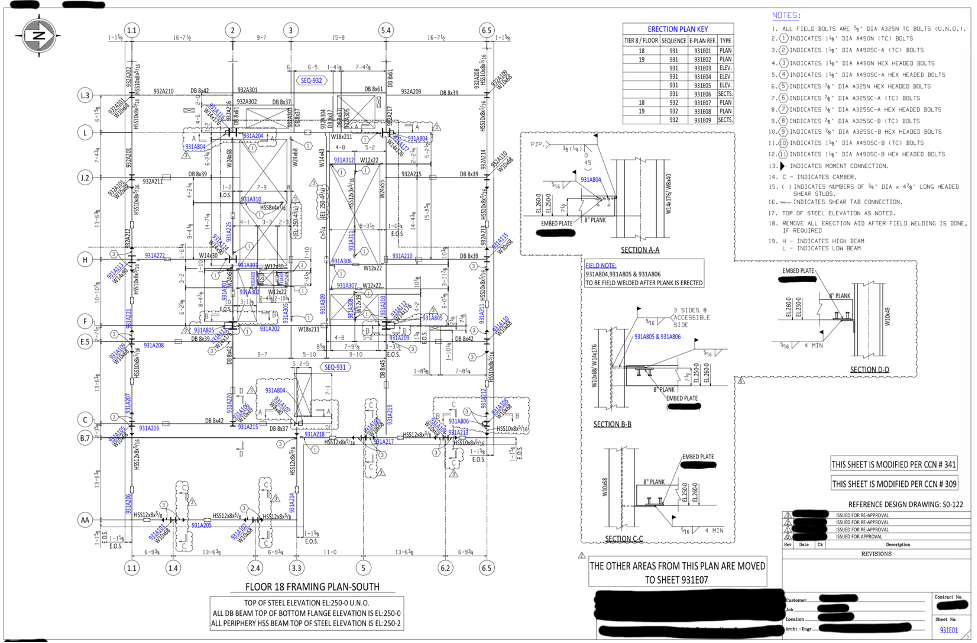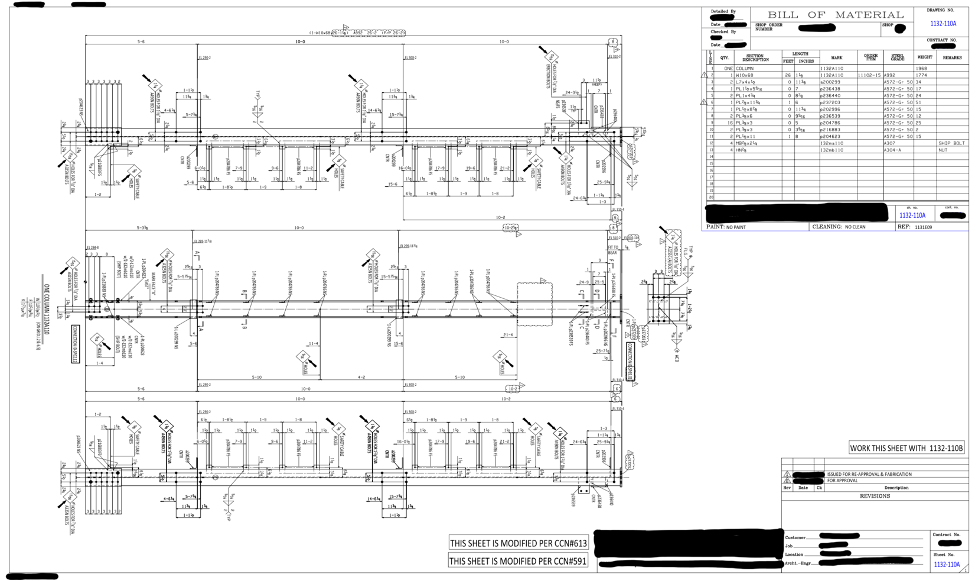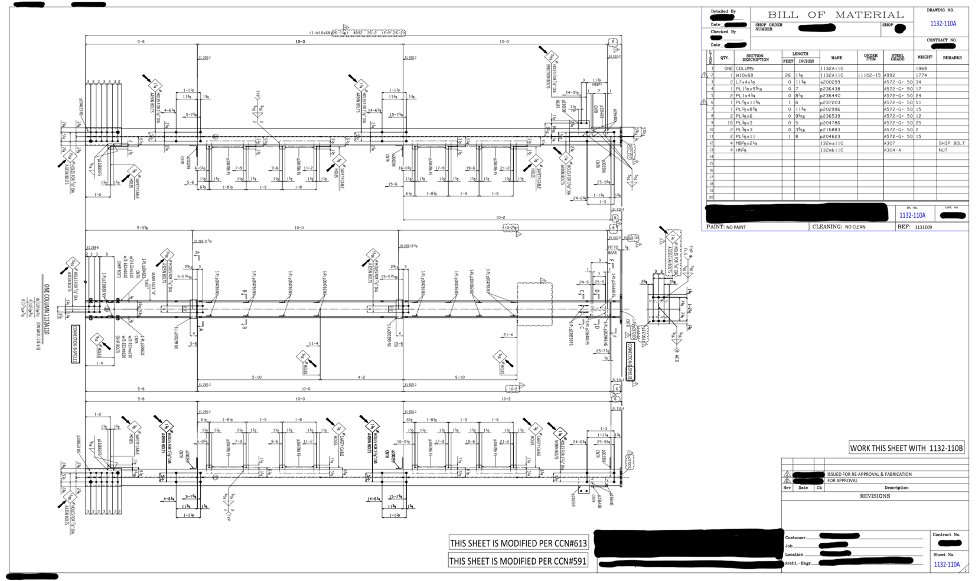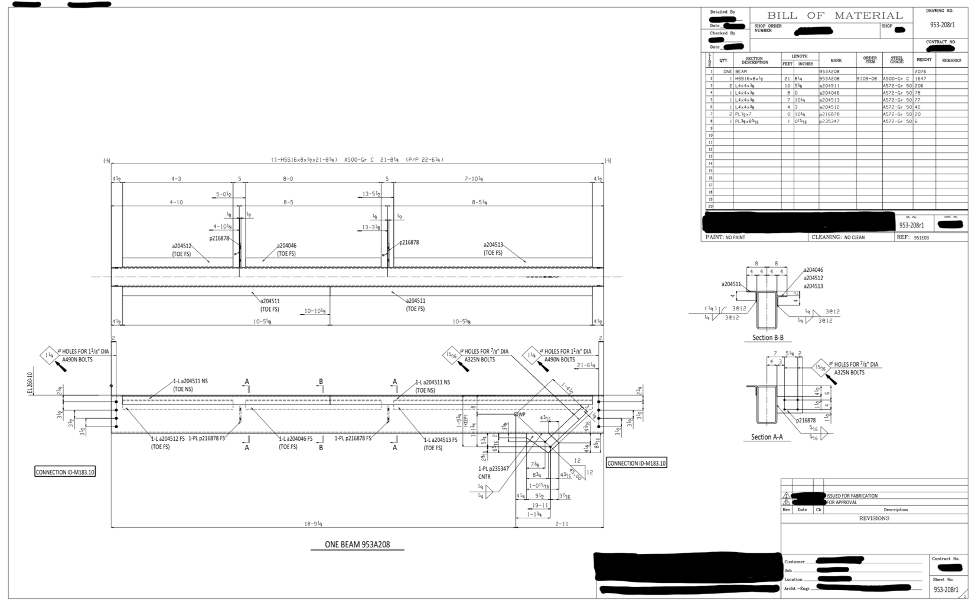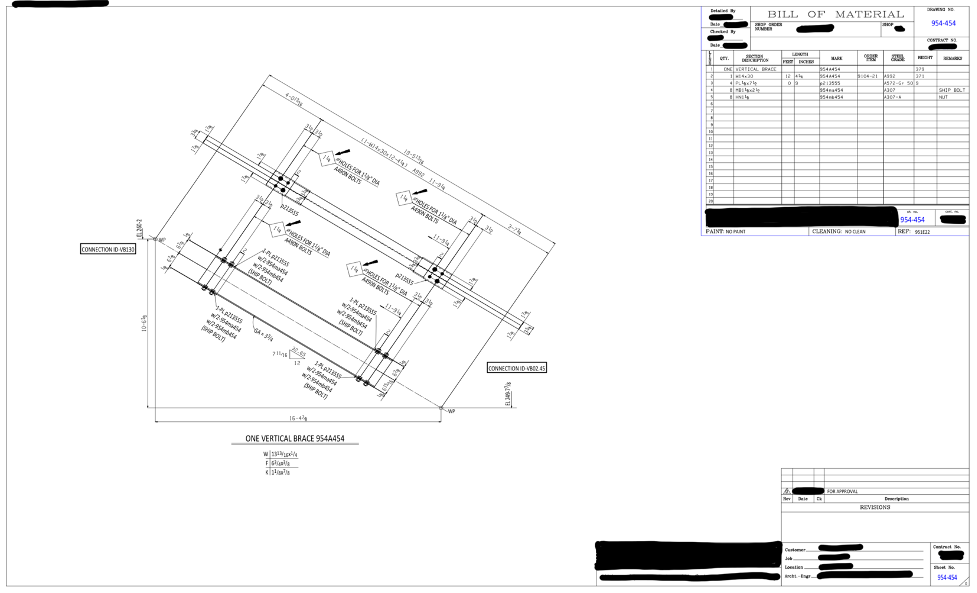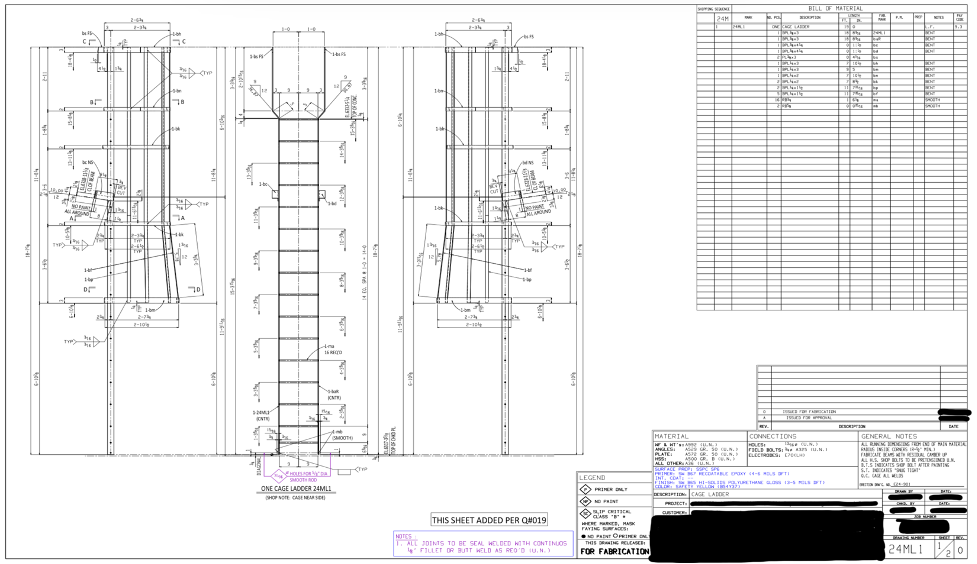Generation of Detail Sheets and Erection Plans
Generation of Detail Sheets and Erection Plans
Detail sheets are generated by transferring 3D data into 2D sheets for fabrication purposes. Detail sheets usually have information related to member/ material size, piece mark, paint, fire proofing, erection plan number, connection and bolt material information, weld information, fabricator and project information and any other details specified by the fabricator.
Erection plans help erectors understand the positioning of every unique piece, field weld information and any other pertinent information to the project. Erection plans are some of the most tedious and information rich drawings produced during detailing. They are meticulously prepared by our detailing experts. Erection drawings often contain indicating marks for non-standard bolts, shear and moment connections.




